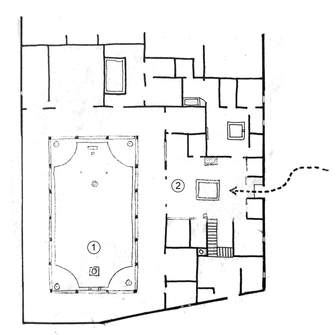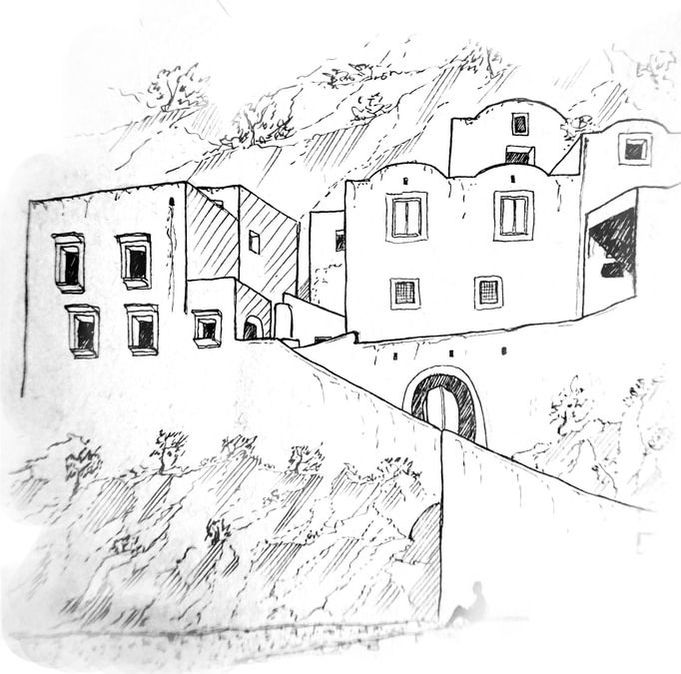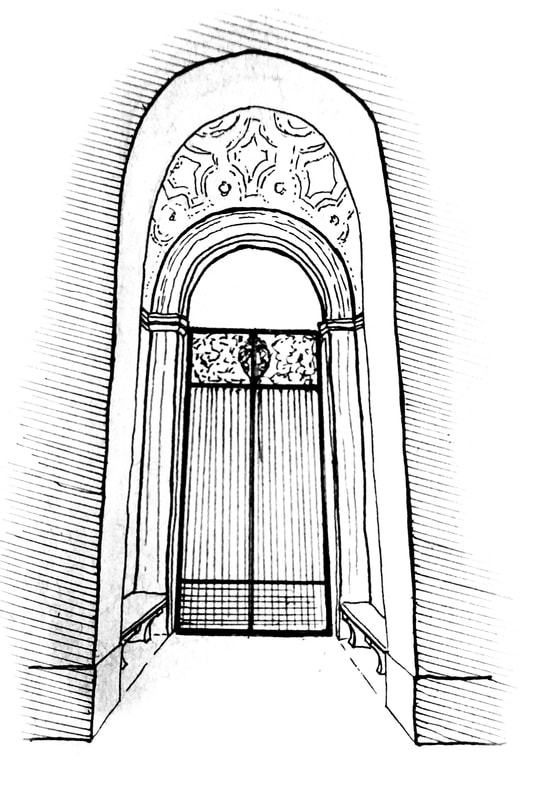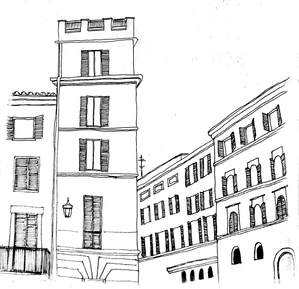|
Modern courtyards are often dead. They tend to fail due to the ambiguity between indoor and outdoor and are too enclosed with not enough doors opening into the courtyard. Courtyards should have a view out to a larger open space, doors into the courtyard with natural paths to connect them, and a roofed veranda or porch. (Alexander 1977)
High density apartment houses can be impersonal. Alexander states that places which are central and desirable should be three to four stories high, built to form stepped terraces, sloping towards the south, leading towards a common area.
Alexander regards a place of worship as a gateway, and thus thresholds become symbolic architectural elements. The physical shape of this ‘gateway’ differs between cultures however the fundamental characteristic is layers of access, levels of approach, gradual revelation, passage through a series of gates. This layering is a fundamental aspect of human psychology. Buildings should be connected to the existing ones that surround it, as isolated buildings can cause a disconnected society.
|
Archives
July 2018
Categories
All
|




