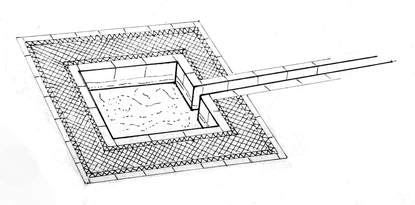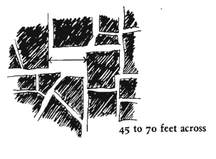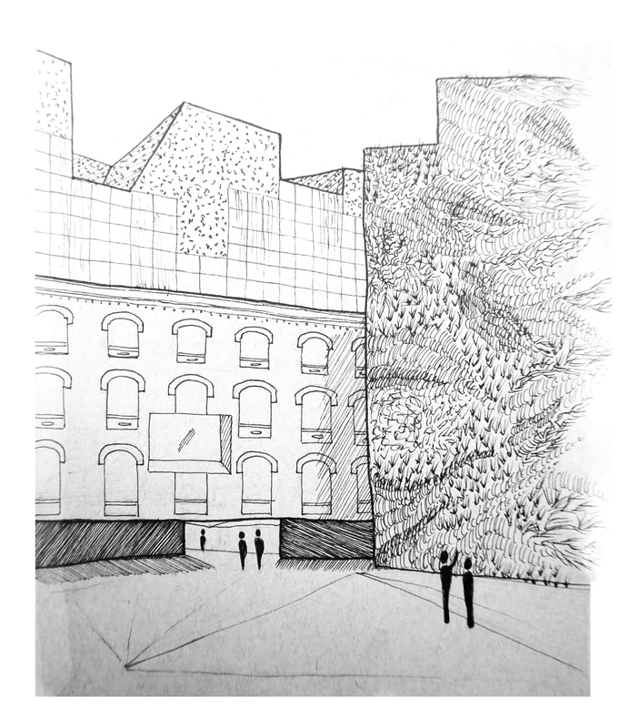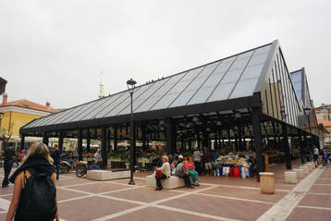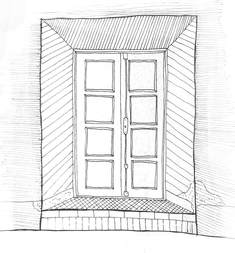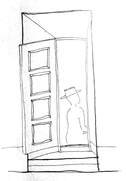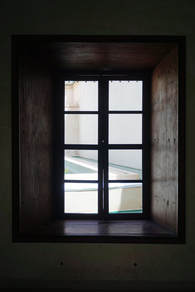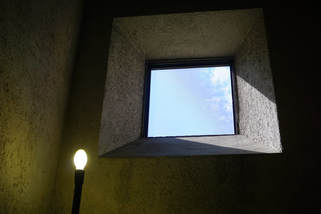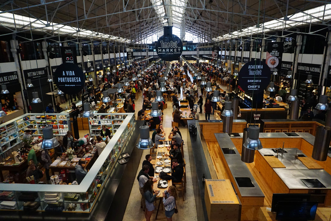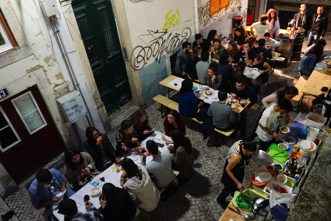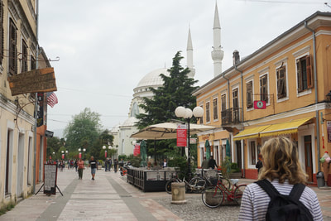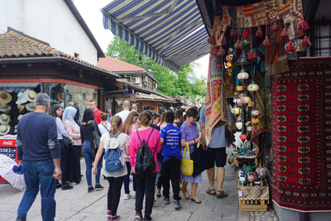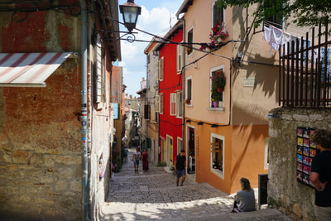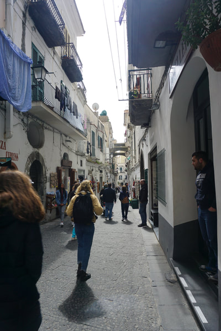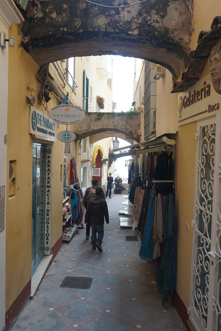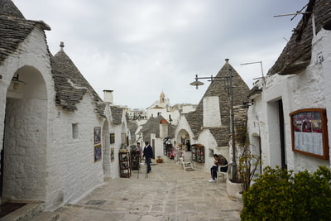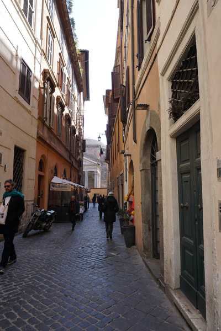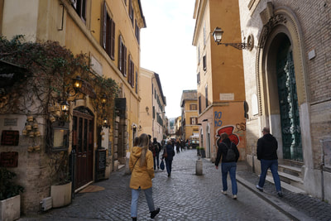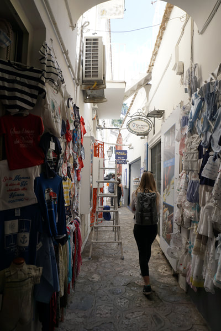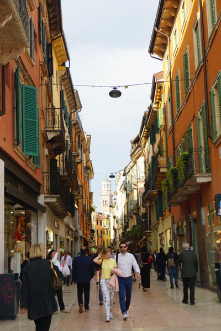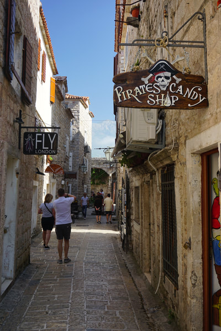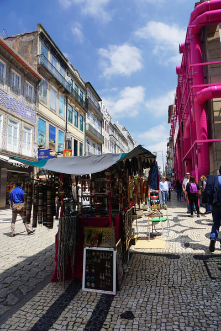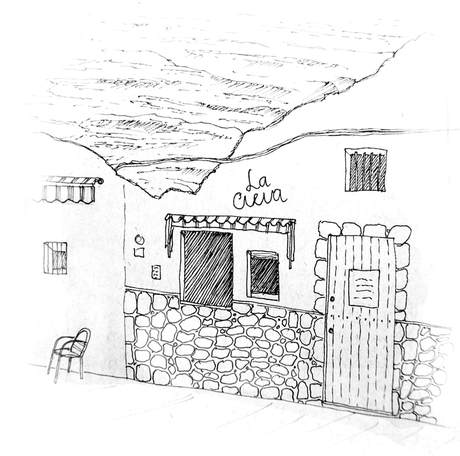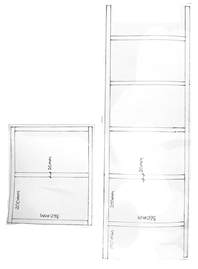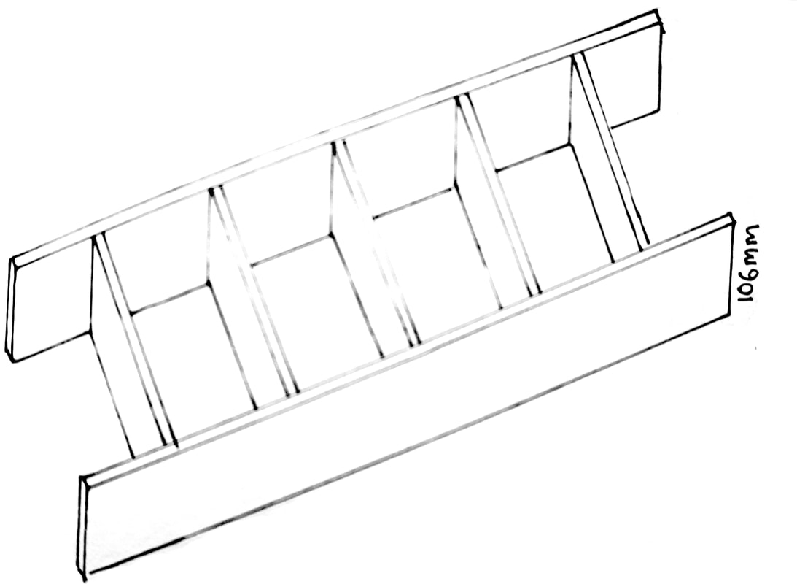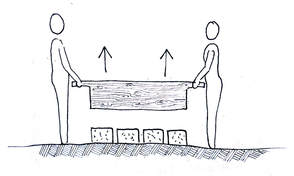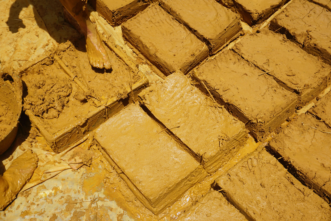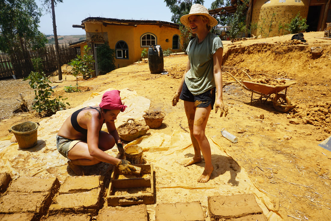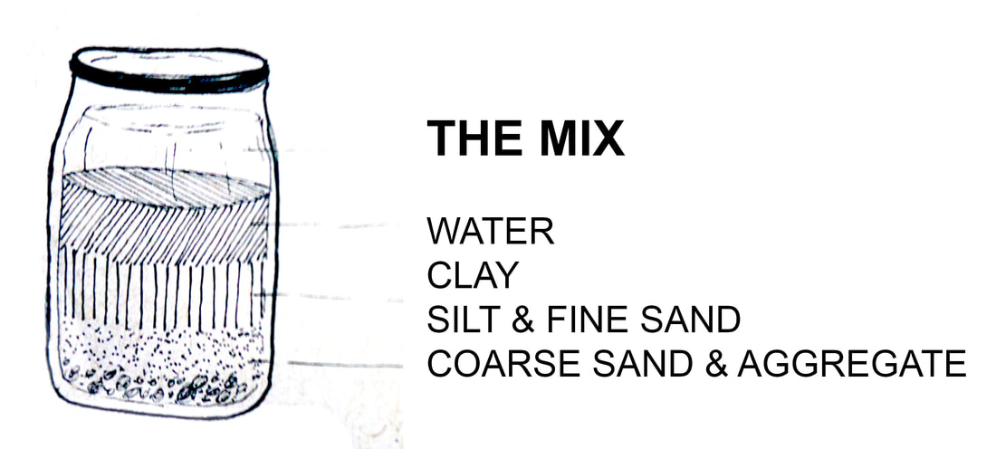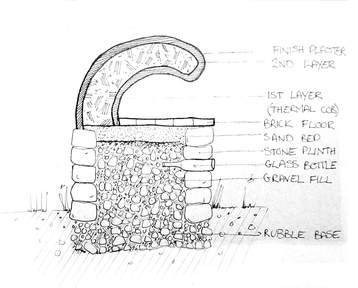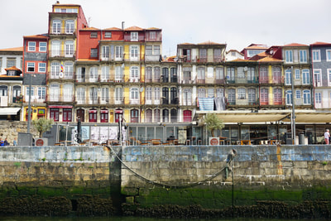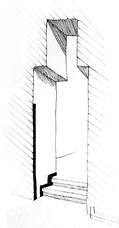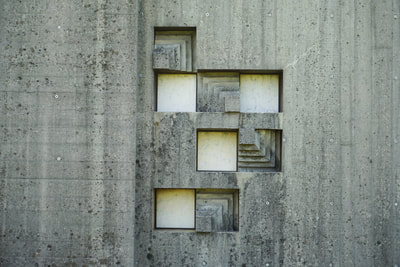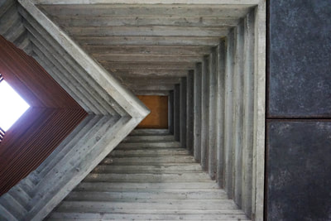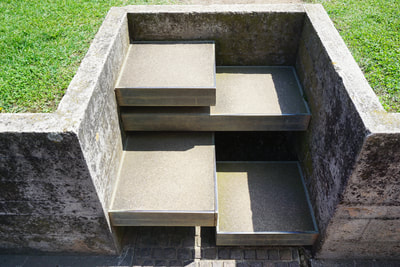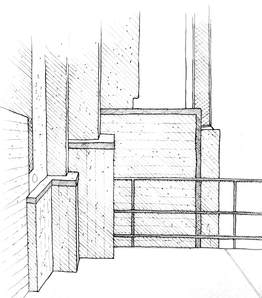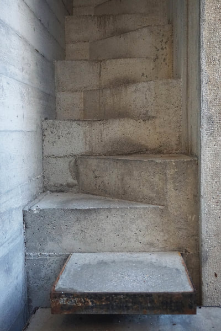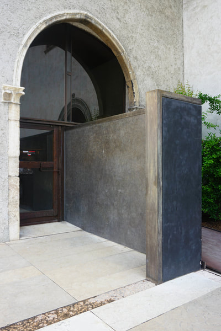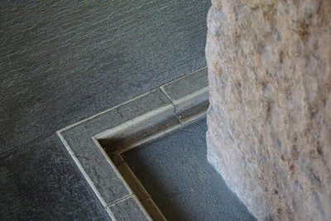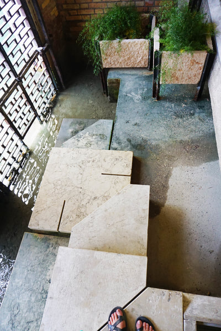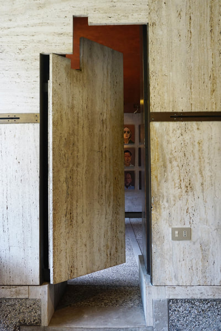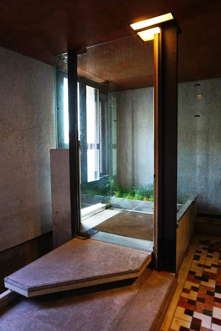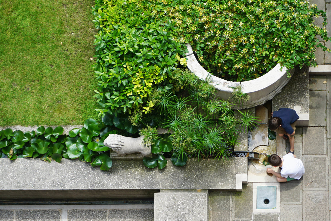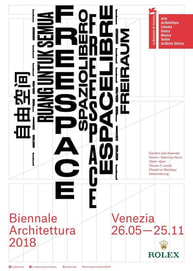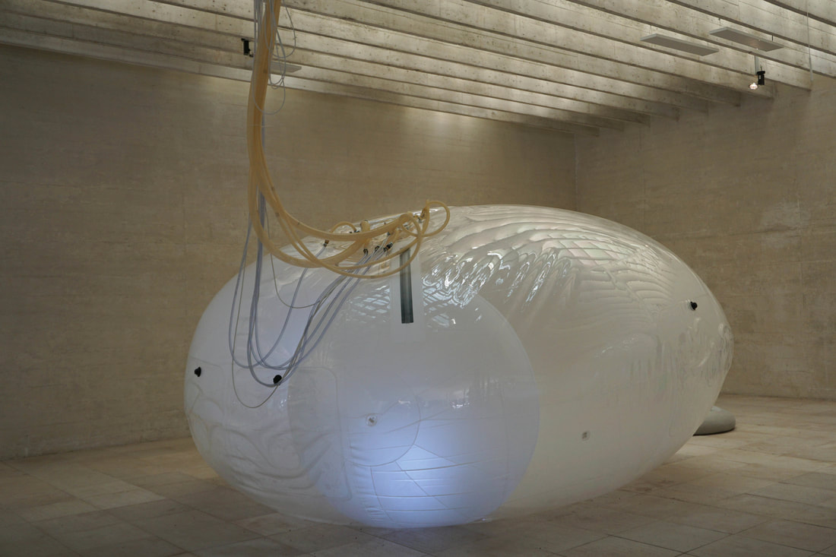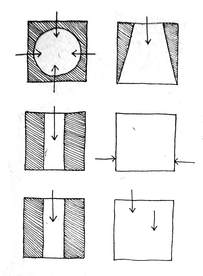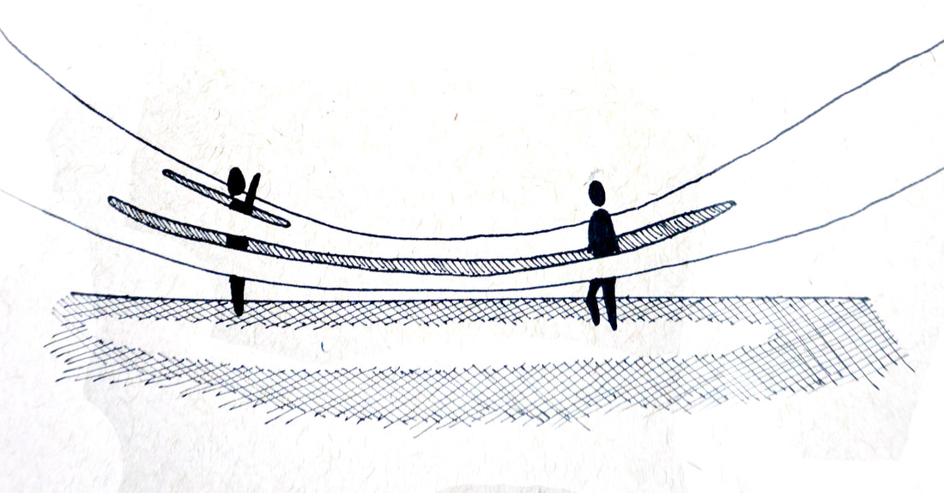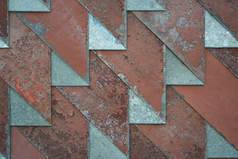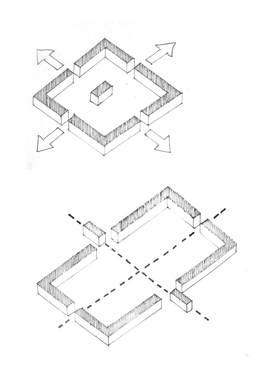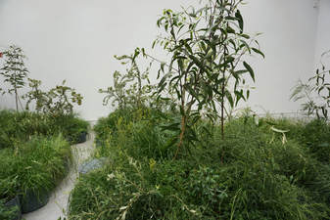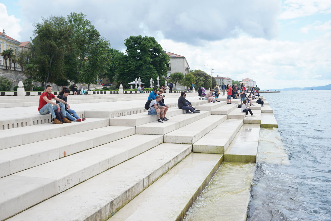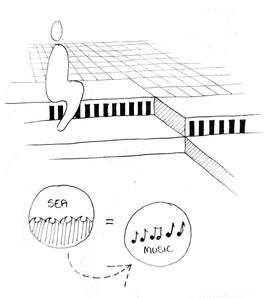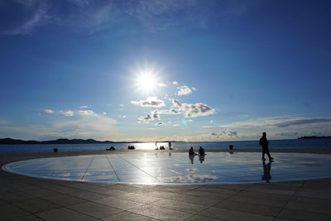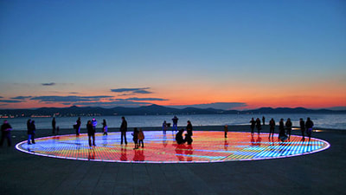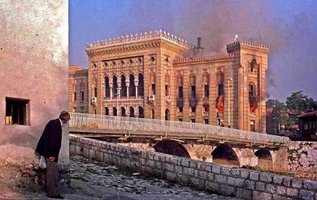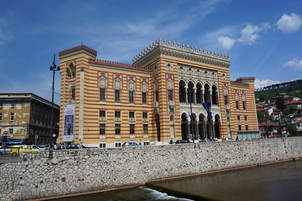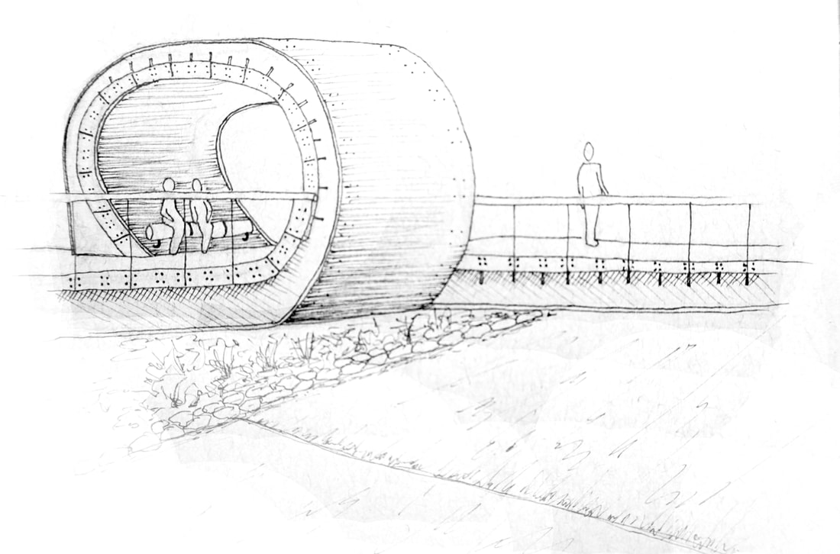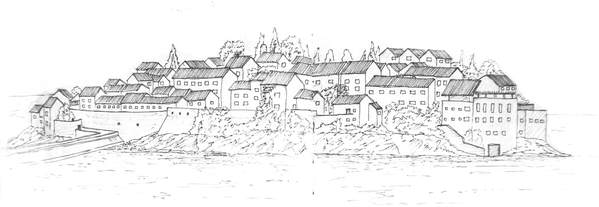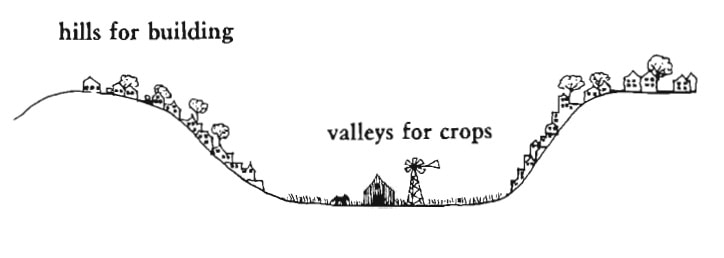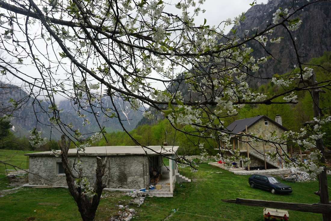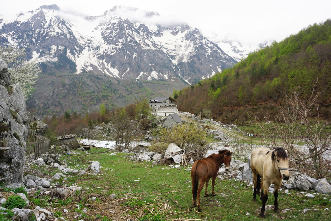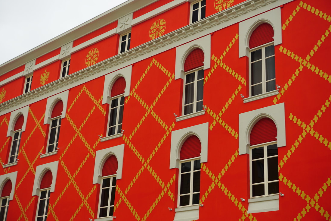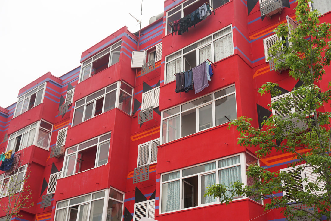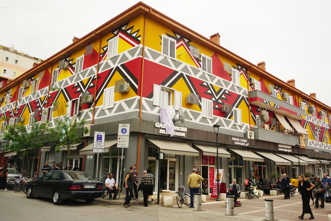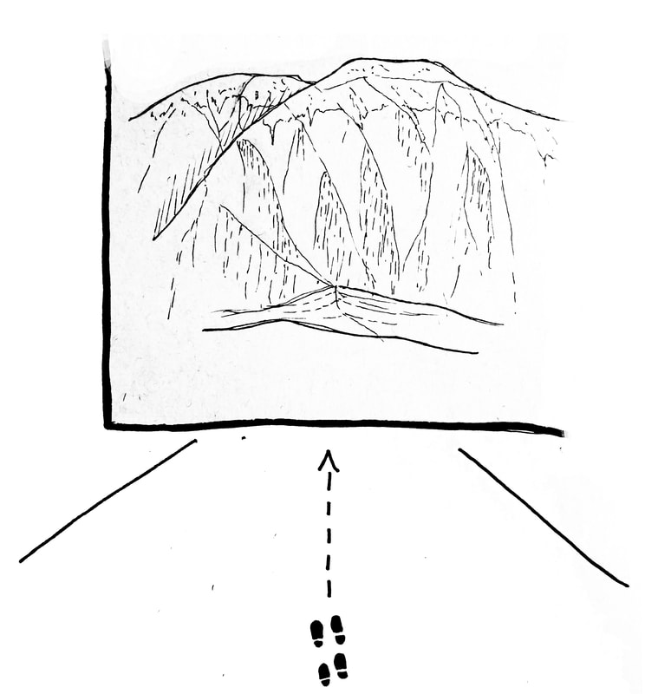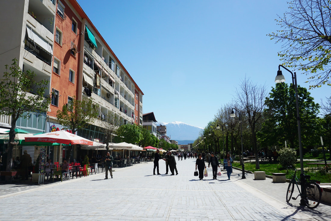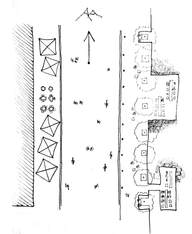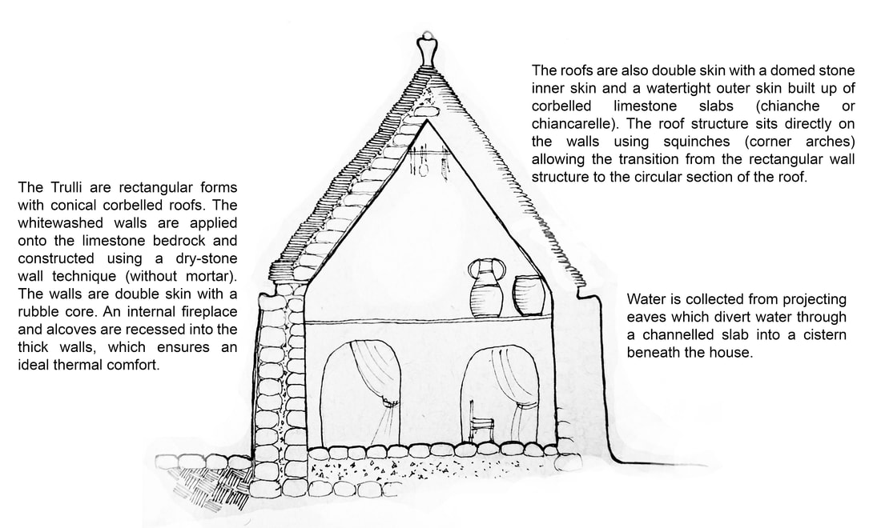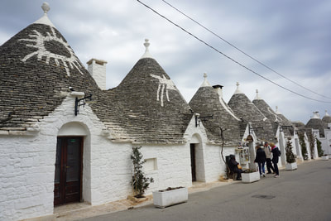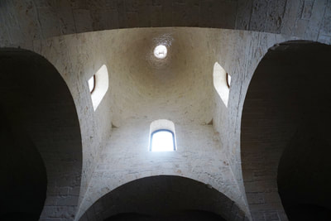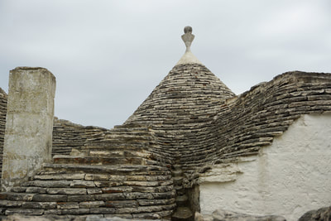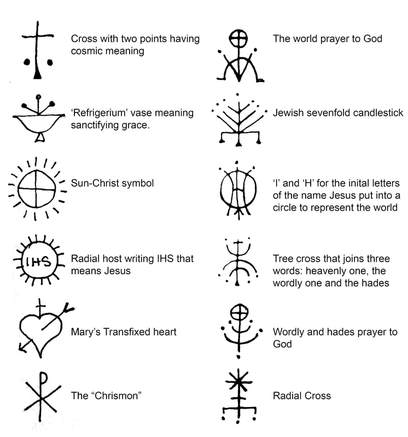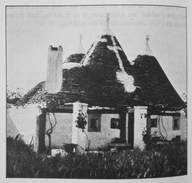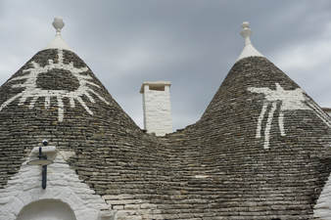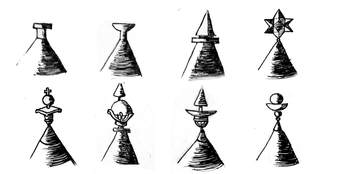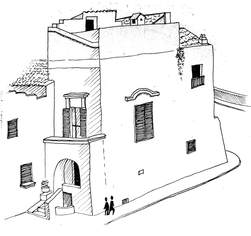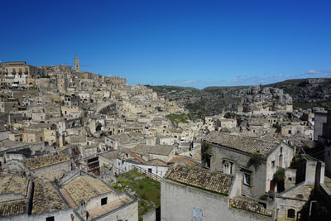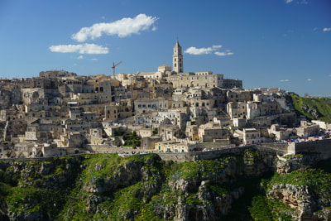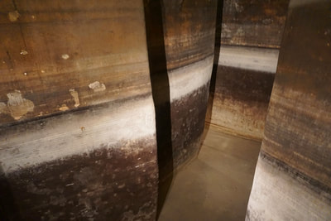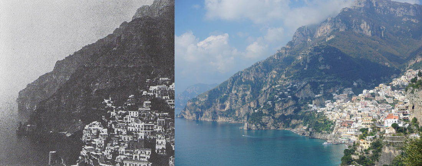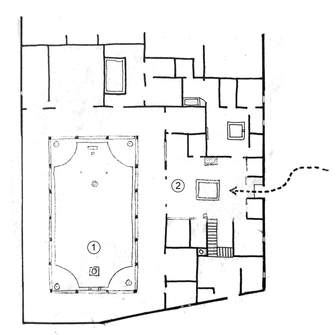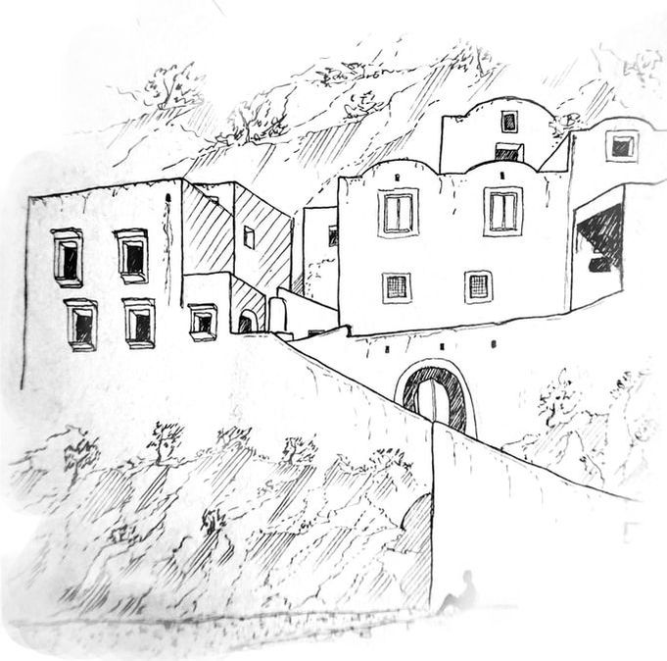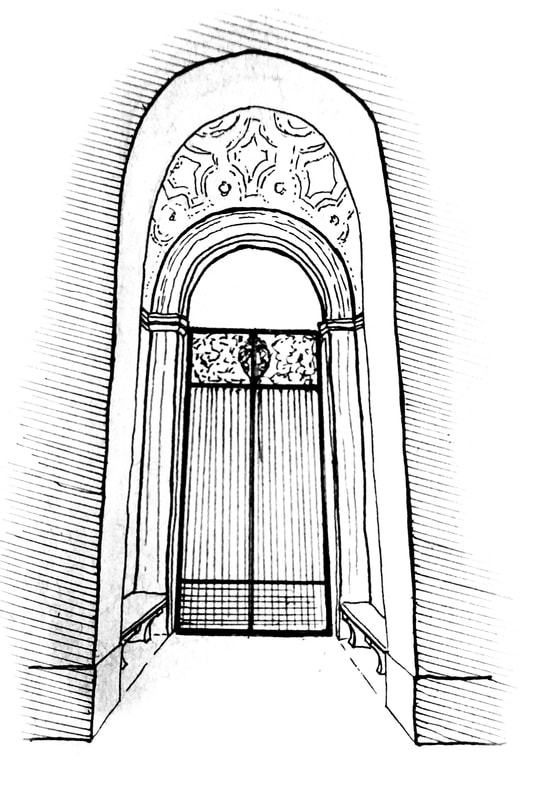|
Water plays a fundamental role in our psychology however in cities it seems to be out of reach. Collect rainwater in open gutters and allow it to flow above ground, along pedestrian paths and in front of houses. Create swimming, ornamental and natural pools, streams, fountains, tiny garden pools and reservoirs. To ensure they are appreciated, give the place immediately around the water to contemplation. (Alexander 1977) Le jARDIN sECRETMarrakech, Morocco
CaixaForumMadrid, Spain
The New BazaarTirana, Albania The small squares scattered between buildings and activity nodes (Open air markets, The New Bazaar, parks etc.) creates pockets of life. Their efficiency can be contributed to their short diameter which allows people to feel comfortable and unexposed.
Windows with sharp edges where the frame meets the wall creates a harsh glare that make rooms uncomfortable. Make window frames deep with splayed edges so that daylight gives a smooth transition. Bahia palace
The importance of communal eating is clear in all human societies as it binds people together. Therefore places should be designed where people can eat together. LisbonPortugal
Cars have taken over streets and made them uninhabitable for human movement. It is damaging because it robs people and life from the street. Pedestrian streets which seem most comfortable are ones where the width of the street does not exceed the height of surrounding buildings. (Alexander 1977)
Today there is a conflict in the nature of materials for building in the industrial society. Use only biodegradable, low energy consuming materials, which are easy to cut and modify onsite. For bulk materials Alexander suggests ultra-light weight concrete and earth based materials like tampered earth, brick, and tile. For Secondary materials use wood, gypsum, plywood, cloth, chicken wire, particle board, corrugated iron, lime plasters, bamboo, rope and tile. Setenil De las bodegas
Assilah Eco VillageThe shape of a building has a great effect on the relative degrees of privacy and overcrowding in it, and in turn has a critical effect on peoples comfort and well being. There is widespread evidence to show that overcrowding in small dwellings causes psychological and social damage. The feeling of over-crowding is largely created by the mean of point-to-point distances inside a building. In small buildings, don't cluster all the rooms together; instead string out the rooms one after the other, so the distance between rooms is as great as it can be. Use the long thin plan to help shape outdoor space on the site. (Alexander 1977)
Carlo ScarpaIf people question the purpose of ornamental features in today's architecture then Scarpa's work merits careful study, for he has brought functional detail back into architecture. His most famous works below demonstrate his attention and appreciation of craft which reveal the smallest of details. Tomba BrionIn the Tomba Brion, Scarpa uses ornament to translate ideas of growth and decay and invite the user to meditation. For example, thin metal elements embedded in the concrete walls are used to direct the user's gaze. museo di castelvecchio
querini stampaliaThe Querini Stampalia also shows a careful wedding of new and old with rich detail and water as its main theme.
Australia - repairSince we have been making buildings and cities in Australia it has mostly been to separate us from our position as human beings in the natural environment. The Australian Pavilion therefore looks at the pattern of Site Repair. Finland - mind buildingIndonesia – The poetics of emptiness
Nordic Pavilion - Reuse, reduce, recycle, rebeautyPortuguese Pavilion - Public Without RhetoricInvites us to reflect on the role of architecture in contemporary societies and allows us to understand the intention of the architect within the context of the larger work that is the city. Public construction works are inserted in their setting, take ground and establish themselves as an integral part of place. The passage of time provides new forms of spatiality and renewed relationship possibilities with the community that inhabits them. Irish Pavilion - Free MarketFree Market’ celebrates small town market places. When it comes to improving the quality of market squares in Irish towns Rosie Webb states, “it is worthwhile looking to the past to provide direction for how we might accommodate change for the future.”
Towns were often physically constructed around market places, which, historically were the economic and social hubs, however many have seen their function diminished. ‘Free Market’ highlights three interconnected ways to provoke change: changes in policy, in behaviour and in how design happens. “Rather than asking how do we fix towns, we ask what can we learn from towns?” It is convenient to want a market where all the different foods and household goods you need can be bought under the one roof. But when the market has a single management, it lacks variety and dehumanises the experience of the marketplace. The only way to bring variety and human contact back is to create a market with individual shop owners selling different goods, from tiny stalls, under a common roof. Within the structure different shops should have the ability to create their own environment, according to taste and needs. (Alexander 1977) Irish PavilionVenice Biennale The morphology and form of the Irish market town
Redesigned public spaces in Clonakilty provide vital lessons in collaborative place-makingGiulia Vallone - Squares dominated by parking, empty buildings and anti-social behaviour called for an objective that focused on providing new ‘living rooms’ for civic and social events. The development of a bottom-up public participation approach to public spaces allowed for place making, promotion of visual awareness, quality design, sense of ownership, civic stewardship and economic development. Giulia Vallone states that “safety, accessibility and place-making were crucial points to further establish pedestrian priority”. This invites people to stop and use the street. This idea of ‘vitality, vibrancy and viability impacts the overall socio-economic, environmental and cultural growth and development, and quality of life for citizens and visitors. RIAI Town Toolkit: Making places for peoplePhilip Jackson - Provides tools and methodologies for people to assess the quality of their towns and help make decisions that would improve them. They explore six themes that aim to benefit our physical health and well-being, our economic health, and creating a sustainable relationship with our environment. - Health and happiness - Accessibility and movement - Variety and Viability - Urban Structure, Form and Character (Genius Loci – A sense of a place) - Living Sustainably - Governance, Management and Stewardship Back to the future for town squaresRosie Webb is concerned of vehicular movement and parking taking precedence over all historical functions of town squares, limiting community interaction.
“Good urban architecture distinguishes itself from merely building as a human social art. It is a force for repairing the fabric of human community and the natural world. As a social art, urban design must reflect the values and needs of society.” Building sites must be considered as living eco-systems. Therefore, buildings must always be built on land in the worst condition, leaving the areas that are the most beautiful, precious and healthy as they are. Site repair deals with the problem of how to minimise damage. The most talented builders are not only able to use the built form to avoid damage, but also to improve the natural landscape. (Alexander 1977) Repair, Australian PavilionVennice Bieannle 2018 'Repair' aims “to stimulate discussion of core architectural values” and to validate the “relevance of architecture on this dynamic planet.” There is an interest in “going beyond the visual” to dwell upon the relationships architecture can make, frame and reveal between ourselves, where we live, how we live, and with nature. Since we have been making buildings and cities in Australia it has mostly been to separate us from our position as human beings in the natural environment.
Set up a playground for children in each neighbourhood. Not highly finished but with raw materials and objects such as barrels, rope, boxes etc. where children can create their own playgrounds. Alexander (1977) Interactive architectureZadar, Croatia Raw playgrounds are effective in stimulating children's imagination and creativity however in public spaces there is a lot of yellow tape preventing such play. In the 21st century, as technology develops and the processes of design and architecture change, there has opened a new interactive playground which is responsive to its users and environment. These new urban playgrounds are not only for children either, but they become meeting places, connecting us back to the natural and built environment in which we live. Sea Organ Sun Salutation
Each community needs its own physical town hall which forms the nucleus of its political activity. It should be located near the busiest intersection in the community and be a place where people can gather. Sarajevo city hallSarajevo, Bosnia The building was first opened in 1896 and was converted into a national library in 1949. It was destroyed by shelling during the siege of the city in 1992 destroying almost 2 million books. The most noteworthy thing about Sarajevo is it resilience.
After the worlds longest siege from 1992-1995 the survivors have a great sense of hope for the future and also a sick humour they acclaimed got them through the war. "The collective miseries keep you sane" our tour guide says, as she laughs about eating stale war food, full of worms. As she talks about the burning of their books she says "it is what it is, no reason to cry about it. We will write new ones", proves the optimism and resilience of the Bosnian people. The renovation took 18 years and finally opened as a City Hall in 2014. The City Hall is now a symbol of the victory over Fascism, and declared a national monument. Cars can overwhelm pedestrians in the city as "the car is king, and people are made to feel small". Raised walks should be placed on one side of the road and as wide as possible. (Alexander 1997) SarajevoBosnia
Visualise the whole building, or building complex as a system of roofs. Make lesser roofs cascade off large roofs, which is congruent with the hierarchy of social spaces underneath. "What is it that makes the cascading character of these buildings so sound and so appropriate?" Sveti StefanMontenegro Sveti Stefan was built on the island in 1441, fortified by walls. Originally, it was an example of cascading roofs following the hierarchy of social space as the church of St. Stephen, after which the island was named, is located on the highest point of the island. The settlement slowly lost importance towards the end of the 19th century when the inhabitants began to emigrate and in 1955 the island was converted into the world’s most unusual town-hotel.
Although, the streets, walls, roofs and facades have retained their former appearance, the interiors no longer coincide. The cascading roofs of the same materials is aesthetic, however it was dependant on the resources at the time of construction. Therefore, now a privatised island, this pattern is seemingly redundant. So how can use the pattern of Cascading Roofs in today's architecture if we are no longer restricted to a social hierarchy? ValbonaAlbania
The warmth of colours can make a difference between comfort and discomfort. For example greens and greys are often depressing and cold however reds, yellows and oranges can give the feeling of comfort and warmth. (Alexander 1977) Alexander does identify some superficial truth of colour affecting emotion, however I have investigated further with real life examples. TiranaAlbania From 1944 to 1992, Albania was governed under a Communist ideal. In 2000, the Mayor, Edi Rama gave Tirana a makeover as a promise of a brighter and colourful future after the grey years of Albanians past. Rama received criticism that he failed to address the real problems of Tirana, however he made the first steps to create an eye-catching and uniquely modern city.
Today, the capital Tirana is undergoing an urban transformation which includes the restoration and refurbishment of existing buildings, the construction of a series of new public and private urban structures, which create religious tolerance between Albania's three major religions: Orthodox Christianity; Catholicism; and Islam. "Each subculture needs a centre for its public life: a place where you can go to see people, and to be seen" A promenade should be placed at the heart of every community which links the main activities and placed centrally, so each point in the community is in walking distance. Two main attractions should be placed at either ends to keep constant movement. (Alexander 1977) Ruga AntiPatreaBerat, Albania
"What is the best way to distribute materials throughout a building, so as to enclose the space, strongly and well, with the least amount of material?" Alexander states, engineers don't have an answer to this question, but his solution is a system of load-bearing walls, supported at frequent intervals by thickened stiffeners like columns, and floored and roofed by a system of vaults. The most efficient structure will be a compression structure, which bending and tension are reduced to a minimum and a continuous structure, in which all members are rigidly connected in such a way that each member carries at least some part of the stresses caused by the pattern of loading. Openings in the walls have thickened frames, and rounded in the upper corners. (Alexander 1977) AlberobelloPuglia, Italy The Trulli are limestone dwellings which are notable drywall construction, a prehistoric technique still used in the Puglia region. The persistence of traditional building techniques, with the fact that they are still inhabited today make it an exceptional historic Urban Landscape.
These settlements were identified as temporary and unstable, however their internal structure, compact and without supporting elements, remains surprisingly durable and although seemingly primitive, they are not. The Trulli is authentic in its form, design, materials, setting, and feeling and thus is an adequate example of Efficient Structure.
Matera is one of the best example of a troglodyte settlement in the Mediterranean region, perfectly adapted to its terrain and ecosystem. Natural caves in the tufa limestone, attracted the first inhabitants about 7,000 years ago. Later, more elaborate structures were built atop. Not so long ago, Matera was claimed to be the “the shame of Italy” for its dismal poverty. In the 1950's, the entire population of roughly 16,000 people, were relocated to new housing projects in a poorly planned government program. It wasn't until 1986 when a law was passed to move people back in. Following this, in 1993 the the area was declared a UNESCO site. Renovating the caves people discovered eight interconnected cisterns below the floor, part of a network developed to catch rainwater for drinking. Today, carved stone stairways still connect arches, attics and balconies, each grafted onto the other. Films, such as, 'The Passion of the Christ' (2004), and the 'European capital of culture' (2019) award has brought Matera back to life. “Matera is one of the oldest living cities in the world in terms of continuity,” -Antonio Nicoletti, an urban planner from Matera. References
Perrottet, Tony (2014). Smithsonian Magazine How Matera Went From Ancient Civilization to Slum to a Hidden GemOnce the “shame of Italy,” the ancient warren of natural caves in Matera may be Europe’s most dramatic story of rebirth Are these towns relevant examples of 'A Living Architecture' or are they simply just beautiful?
Modern courtyards are often dead. They tend to fail due to the ambiguity between indoor and outdoor and are too enclosed with not enough doors opening into the courtyard. Courtyards should have a view out to a larger open space, doors into the courtyard with natural paths to connect them, and a roofed veranda or porch. (Alexander 1977)
High density apartment houses can be impersonal. Alexander states that places which are central and desirable should be three to four stories high, built to form stepped terraces, sloping towards the south, leading towards a common area.
Alexander regards a place of worship as a gateway, and thus thresholds become symbolic architectural elements. The physical shape of this ‘gateway’ differs between cultures however the fundamental characteristic is layers of access, levels of approach, gradual revelation, passage through a series of gates. This layering is a fundamental aspect of human psychology. |
Archives
July 2018
Categories
All
|
